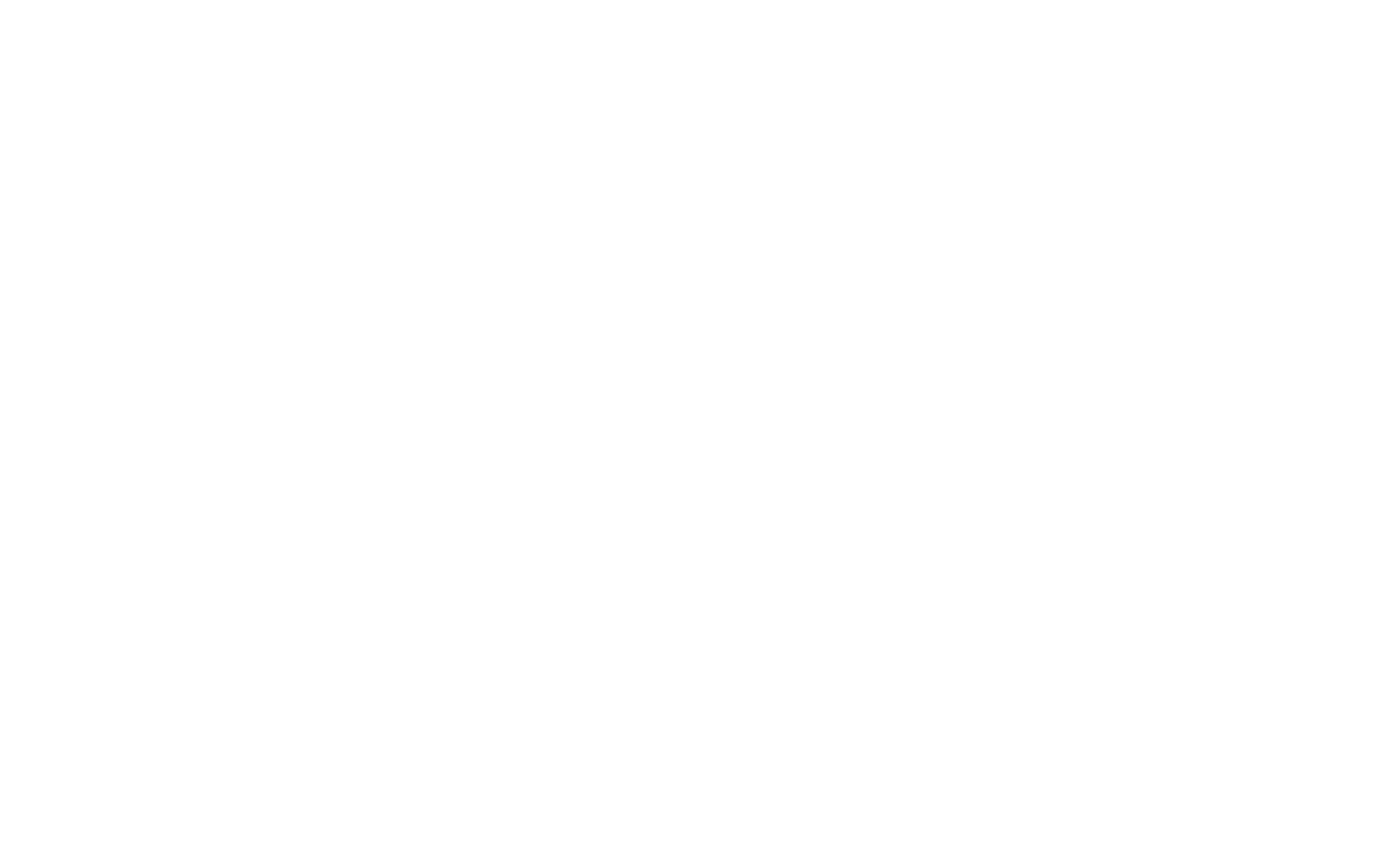Family Matters:
Will and Allison chose to live in Golden, BC because it’s a “great little community that is interested in being excellent at the things that matter”. Raising a young one, they knew that planting roots in this small town would be a great idea. The laneway concept would be a perfect addition to their property and would allow family like Will’s father to have close and comfortable accommodations while visiting. So after Will made the plans, they called us to get the job done.
CLASSIC MOUNTAIN STYLE
Say goodbye to stark, boxy designed laneway homes! This house was designed to look great inside and out. Generous timber framing and cedar bevel siding are the main features of the exterior, which uses all authentic natural materials. With rundle stone by Andy Bostock rounding out the look, this is a true celebration of mountain town design and materials.
DESIGNED FOR EFFICIENCY
From top to bottom, this place has spared no expense in energy efficiency. The structural insulated panels (SIPs) are topped with tin and a roofline that stands out in the neighbourhood. Low maintenance galvanized steel tread stairs will make snow removal a breeze in the winter, and be non slip.
CUSTOMIZED COMFORT
Stepping indoors, the douglas fir timber frame showcases an open concept kitchen and living room, with ample closet space and windows large enough to soak in incredible mountain views. The kitchen is all custom fir. The pièce de résistance is ground level garage and gear space. No mountain family can do without a functional storage space for skis, bikes anD all the things that are needed for adventure. No doubt there will be many great new memories made for this family in this new space!
ON WORKING WITH ZIMMERMAN CONSTRUCTION:
“When asking around town about who was a reputable builder, Zimmerman was one of the companies that got mentioned over and over, and then it was obvious in working through the process that the Zimmerman guys knew their stuff, had worked with different products and building styles (there were lots of conversations about the different options and costs vs. time vs. outcomes) and that really they were able to build what we had envisioned into a reality.
We knew that building was going to be noisy and disruptive and our son Henry, who is 2 is still napping once a day, and the guys tried (within reason) to minimize noise on the days he was taking a nap at home. They also were great about letting Henry come watch the excavators and bulldozers and cranes that were involved in the job, which Henry was captivated by. Henry still asks “Where’s Mitch? Where’s Ryan, Where’s Phil?”.
Right from the first time that Mike visited the house, and I laid out the master plan for the place, you could tell that Mike was interested in our plans and seeing them come true.
”













