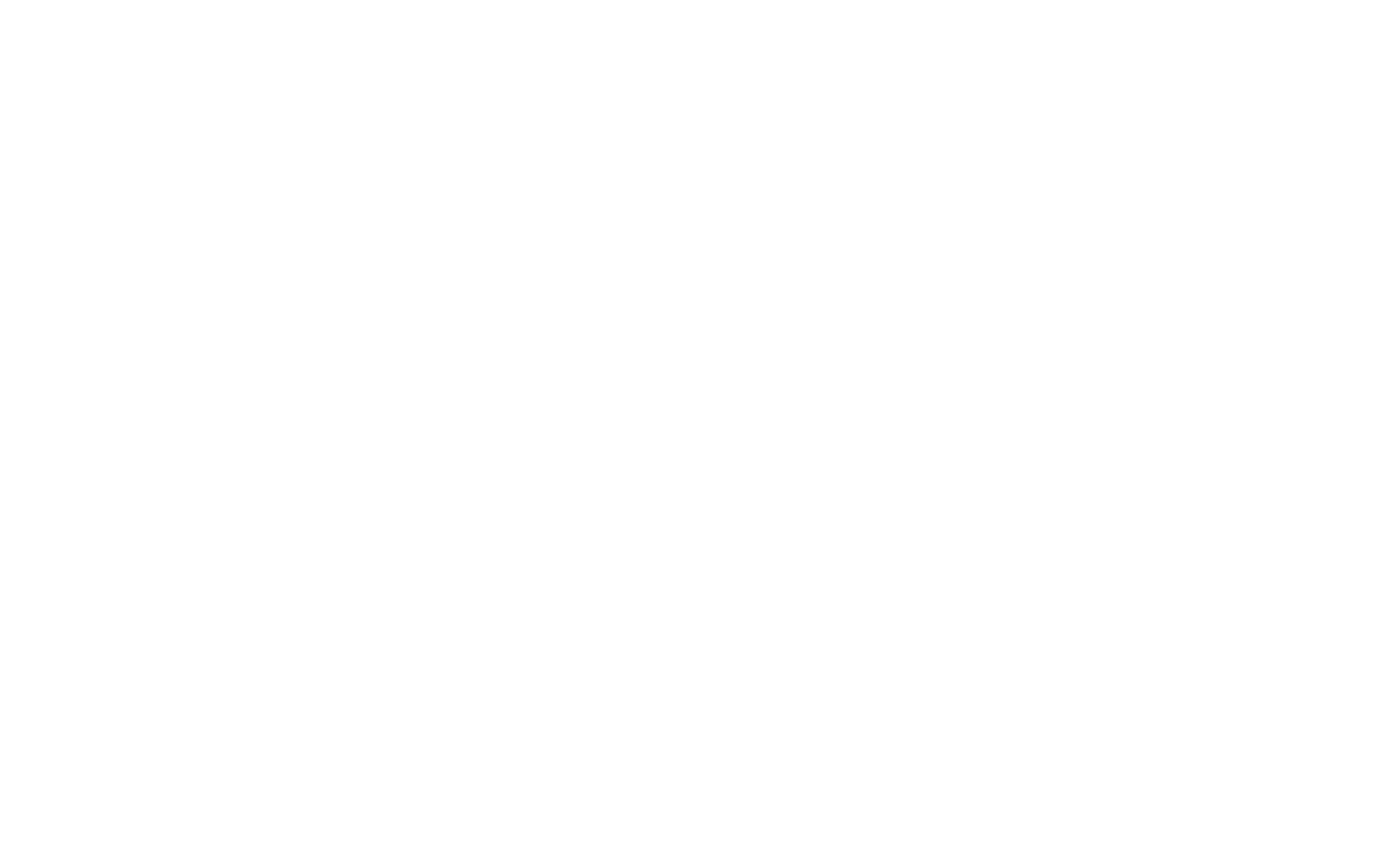This home marked a significant milestone for Zimmerman Construction. It was the company's first home completed using high-performance design principles.
The project heavily involved the owner, Dan, an Energy Advisor and Passive House consultant. These projects require more upfront planning, so a design team, including the wall fabricator, builder, interior designer, HVAC engineer, plumbing, and electrical company, was assembled early before starting the build. Throughout this process, we learned invaluable lessons seamlessly integrated into this exceptional home's design and construction.
Every detail has been thoughtfully considered to create a living space that is both beautiful and highly functional. Drawing inspiration from the best European and North American housing principles, this home features an open central floor kitchen and pantry, dining and living area.
The windows are Canadian-made European-style tilt-and-turn triple-pane windows. The home has a cold-climate heat pump for heating and cooling and a mechanical ventilation system that allows you to enjoy fresh air in any weather.
One of Michael's favourite design elements is the deep window wells, which add character and enhance the sense of space and light within the home.
The master bedroom ensuite is a true retreat, offering a luxurious Jacuzzi bathtub with breathtaking views of the nearby ski hill. Imagine soaking in the tub while watching the snowfall, creating a serene and relaxing atmosphere that is hard to match.
Attention to detail is evident throughout this home, particularly in the uniquely crafted door frames. These custom touches add an extra level of sophistication and elegance, showcasing the high level of craftsmanship that went into the construction.
For added convenience, the boot room is designed with a dedicated dog bath, making it easy to clean up after outdoor adventures. This thoughtful feature ensures that even your four-legged family members have their own space to get clean and comfortable.
One of the standout features of this home is its remarkable energy efficiency. With an impressive energy rating, adding solar panels could reduce the home's electricity demand to zero, making it eco-friendly and cost-effective. This home is designed with prefabricated wall panels, which contribute to its superior insulation, air tightness, and energy performance.
This home's construction was a collaborative effort between Zimmerman Construction’s onsite team, Collective Carpentry in Invermere, and other local sub-trades in Golden, which played a key role in bringing the vision to life. This team approach has resulted in a beautiful, efficient home built to the highest quality and sustainability standards.
This home perfectly blends efficiency, luxury, and thoughtful design. Its European-inspired features, attention to detail, and exceptional energy performance offer a unique and inviting living experience that is hard to find elsewhere. Whether you're relaxing in the master ensuite, enjoying the versatility of the tilt-and-turn windows, or appreciating the custom craftsmanship throughout, this home is sure to impress and delight at every turn.

















